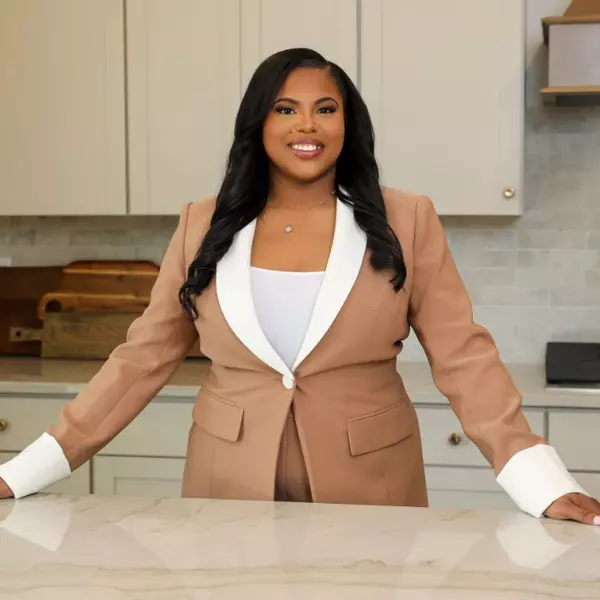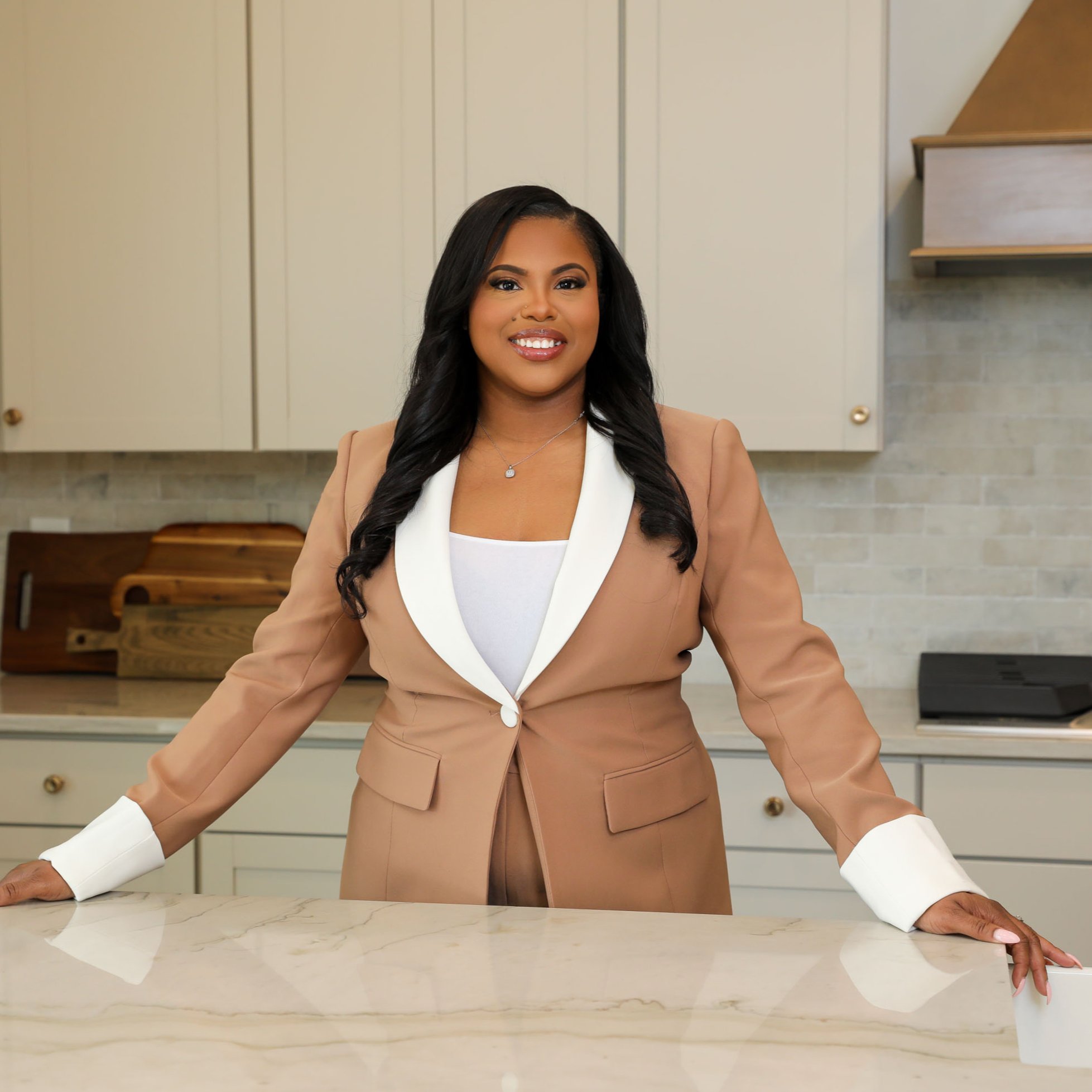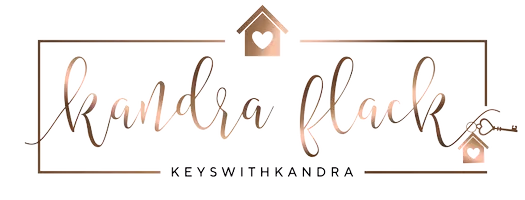$350,000
$359,900
2.8%For more information regarding the value of a property, please contact us for a free consultation.
106 Hidden Hill RD Union, SC 29379
4 Beds
2 Baths
2,411 SqFt
Key Details
Sold Price $350,000
Property Type Single Family Home
Sub Type Single Family Residence
Listing Status Sold
Purchase Type For Sale
Approx. Sqft 2400-2599
Square Footage 2,411 sqft
Price per Sqft $145
Subdivision Cherokee Estate
MLS Listing ID SPN326611
Sold Date 08/25/25
Style Ranch
Bedrooms 4
Full Baths 2
HOA Fees $4/ann
HOA Y/N Yes
Year Built 1969
Annual Tax Amount $817
Tax Year 2024
Lot Size 0.770 Acres
Acres 0.77
Property Sub-Type Single Family Residence
Property Description
Welcome to this beautifully updated brick ranch, nestled in a well-established neighborhood in Union, SC. Offering stylish, one-level living, this fully renovated four-bedroom, two-bath home boasts a spacious open floor plan perfect for modern living. The chef's dream kitchen features granite countertops, a large center island, brand-new stainless steel appliances, and soft-close custom cabinetry. Just off the kitchen, you'll find a large laundry room and a perfectly laid-out walk-in pantry, designed with both convenience and function in mind. Throughout the home, a neutral color palette complements the modern gold fixtures and lighting, creating a warm and cohesive space. The primary suite includes his-and-hers closets and a spa-like en-suite bath with a custom double vanity topped in level four granite. Each of the four bedrooms is generously sized and thoughtfully designed for comfort and functionality. Additional highlights include a fully floored attic for extra storage, a 2-car garage, and a screened-in back porch, ideal for enjoying your morning coffee or unwinding in the evening. With charming curb appeal, mature fruit trees, and extensive updates from the crawl space to the attic, this home is truly move-in ready. Don't miss your opportunity to own this stunning, turn-key property in a desirable location!
Location
State SC
County Union
Rooms
Basement None
Primary Bedroom Level 4
Main Level Bedrooms 4
Interior
Interior Features Attic Fan, Attic Stairs Pulldown, Fireplace, Ceiling - Smooth, Solid Surface Counters, Open Floorplan, Pantry, Walk-In Pantry
Heating Forced Air
Cooling Central Air
Flooring Luxury Vinyl
Fireplace N
Appliance Dishwasher, Disposal, Microwave, Electric Range, Range, Refrigerator
Laundry 1st Floor, Electric Dryer Hookup, Walk-In, Washer Hookup
Exterior
Exterior Feature Aluminum/Vinyl Trim
Parking Features Garage Door Opener, Garage, Garage Faces Side
Garage Spaces 2.0
Roof Type Architectural
Building
Lot Description Level
Story One
Sewer Public Sewer
Water Public
Structure Type Brick Veneer
Schools
Elementary Schools 8-Monarch Elementary
Middle Schools 8-Sims Middle School
High Schools 8-Union Comprehensive Hs
School District 8 (Outside Sptbg Co)
Read Less
Want to know what your home might be worth? Contact us for a FREE valuation!

Our team is ready to help you sell your home for the highest possible price ASAP






