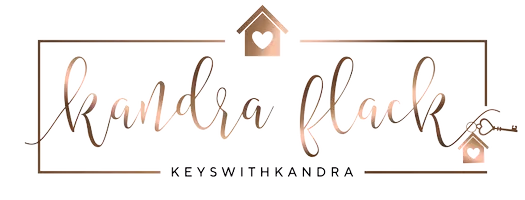$449,000
$449,900
0.2%For more information regarding the value of a property, please contact us for a free consultation.
121 Legrae Lane Taylors, SC 29687
4 Beds
3 Baths
2,257 SqFt
Key Details
Sold Price $449,000
Property Type Single Family Home
Sub Type Single Family Residence
Listing Status Sold
Purchase Type For Sale
Approx. Sqft 2200-2399
Square Footage 2,257 sqft
Price per Sqft $198
Subdivision Ashley Oaks
MLS Listing ID 1559652
Sold Date 07/21/25
Style Traditional
Bedrooms 4
Full Baths 2
Half Baths 1
Construction Status 31-50
HOA Fees $28/ann
HOA Y/N yes
Year Built 1988
Building Age 31-50
Annual Tax Amount $1,929
Lot Size 10,890 Sqft
Lot Dimensions 90 x 142 x 73 x 142
Property Sub-Type Single Family Residence
Property Description
You need to hurry to see this immaculate and dazzling home! 2,212 approximate square feet, 4 bedroom, 2 1/2 bath, 2-car garage in a quiet and friendly neighborhood. In this light-filled floorplan there is a living room with built-ins and a cozy fireplace, a beautiful updated kitchen with quartz counters, walk-in pantry, large breakfast area and French doors opening to the backyard, and primary suite with bay window and walk-in closet. Dining room features lovely custom casing, bay window, and beautiful chandelier. Relax in the gorgeous screened-in porch with ceiling fan and a view to the peaceful backyard complete with mature landscaping and a paver patio with firepit. A family investment for a lifetime of happiness can be yours!
Location
State SC
County Greenville
Area 021
Rooms
Basement None
Master Description Full Bath, Primary on 2nd Lvl, Shower Only, Walk-in Closet
Interior
Interior Features Ceiling Fan(s), Walk-In Closet(s), Countertops – Quartz, Pantry
Heating Forced Air, Multi-Units, Natural Gas
Cooling Central Air, Electric, Multi Units
Flooring Carpet, Ceramic Tile, Wood
Fireplaces Number 1
Fireplaces Type Wood Burning, Masonry
Fireplace Yes
Appliance Gas Cooktop, Dishwasher, Disposal, Gas Oven, Gas Water Heater
Laundry 1st Floor, Walk-in, Laundry Room
Exterior
Parking Features Attached, Paved, Garage Door Opener, Yard Door
Garage Spaces 2.0
Fence Fenced
Community Features Street Lights
Utilities Available Cable Available
Roof Type Composition
Garage Yes
Building
Lot Description 1/2 Acre or Less, Sloped
Story 2
Foundation Crawl Space
Sewer Public Sewer
Water Public
Architectural Style Traditional
Construction Status 31-50
Schools
Elementary Schools Mitchell Road
Middle Schools Northwood
High Schools Eastside
Others
HOA Fee Include None
Read Less
Want to know what your home might be worth? Contact us for a FREE valuation!

Our team is ready to help you sell your home for the highest possible price ASAP
Bought with Chapter & Vine Realty






