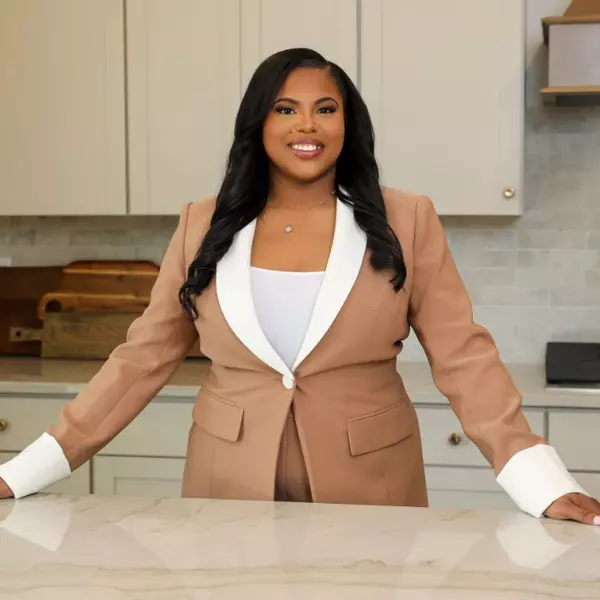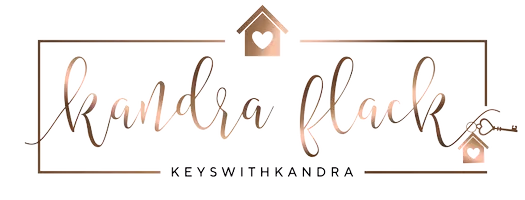$660,000
$680,000
2.9%For more information regarding the value of a property, please contact us for a free consultation.
429 Poe ST Clemson, SC 29631
4 Beds
4 Baths
2,544 SqFt
Key Details
Sold Price $660,000
Property Type Single Family Home
Sub Type Single Family Residence
Listing Status Sold
Purchase Type For Sale
Square Footage 2,544 sqft
Price per Sqft $259
Subdivision Patrick Square
MLS Listing ID 20281085
Sold Date 06/16/25
Style Craftsman
Bedrooms 4
Full Baths 3
Half Baths 1
HOA Fees $202/ann
HOA Y/N Yes
Total Fin. Sqft 2544
Year Built 2011
Tax Year 2023
Lot Size 7,840 Sqft
Acres 0.18
Property Sub-Type Single Family Residence
Property Description
Welcome to 429 Poe Street in Clemson's coveted Patrick Square community, a masterpiece of modern living nestled harmoniously with its natural surroundings. This custom craftsman-style home boasts 4 bedrooms and 3 baths, including a master on the main, perfect for seamless everyday living. Step into the heart of the home chef's kitchen that beckons culinary adventures, complemented by gleaming hardwood floors and a cozy fireplace for year-round comfort. Enjoy the serenity of an all-season sunroom and an upstairs loft room that adds versatility to your lifestyle. Newly painted interior with new lighting and fans.
Situated strategically across from a sprawling green space, this residence offers unparalleled views and a sense of spaciousness. Embrace a maintenance-free lifestyle where community spirit thrives, with easy access to restaurants, retail shopping, educational facilities, and medical services, all within walking distance. Discover more than just a home at Patrick Square; immerse yourself in a vibrant, inspiring neighborhood designed for families and professionals alike. Experience the essence of a picturesque, timeless community where every day feels fulfilling and every moment is cherished. Don't miss the opportunity to make 429 Poe Street your new address in this unique enclave of Clemson living. Buyers please inquire about "Owner Financing".
Location
State SC
County Pickens
Community Common Grounds/Area, Clubhouse, Fitness Center, Playground, Pool, Trails/Paths, Sidewalks
Area 304-Pickens County, Sc
Rooms
Basement None
Main Level Bedrooms 3
Interior
Interior Features Ceiling Fan(s), Dual Sinks, Fireplace, Granite Counters, Garden Tub/Roman Tub, High Ceilings, Bath in Primary Bedroom, Main Level Primary, Smooth Ceilings, Solid Surface Counters, Separate Shower, Cable TV, Walk-In Closet(s), Walk-In Shower, Window Treatments, Breakfast Area, Separate/Formal Living Room, Loft
Heating Central, Forced Air, Gas, Natural Gas
Cooling Central Air, Electric, Zoned
Flooring Carpet, Ceramic Tile, Hardwood
Fireplaces Type Gas Log
Fireplace Yes
Window Features Blinds,Insulated Windows,Tilt-In Windows,Vinyl
Appliance Dishwasher, Disposal, Gas Range, Gas Water Heater, Microwave
Laundry Washer Hookup, Electric Dryer Hookup
Exterior
Exterior Feature Porch
Parking Features Attached, Garage, Driveway, Garage Door Opener
Garage Spaces 2.0
Pool Community
Community Features Common Grounds/Area, Clubhouse, Fitness Center, Playground, Pool, Trails/Paths, Sidewalks
Utilities Available Electricity Available, Natural Gas Available, Sewer Available, Underground Utilities, Water Available, Cable Available
Water Access Desc Public
Roof Type Architectural,Shingle
Accessibility Low Threshold Shower
Porch Front Porch
Garage Yes
Building
Lot Description City Lot, Subdivision, Sloped, Trees
Entry Level One and One Half
Foundation Slab
Builder Name Patrick Square
Sewer Public Sewer
Water Public
Architectural Style Craftsman
Level or Stories One and One Half
Structure Type Cement Siding,Stone Veneer
Schools
Elementary Schools Clemson Elem
Middle Schools R.C. Edwards Middle
High Schools D.W. Daniel High
Others
Pets Allowed Yes
HOA Fee Include Common Areas,Maintenance Grounds,Pool(s),Recreation Facilities,Street Lights
Tax ID R0079902
Assessment Amount $2,096
Security Features Smoke Detector(s)
Membership Fee Required 2424.0
Financing Cash
Pets Allowed Yes
Read Less
Want to know what your home might be worth? Contact us for a FREE valuation!

Our team is ready to help you sell your home for the highest possible price ASAP
Bought with Western Upstate Keller William

