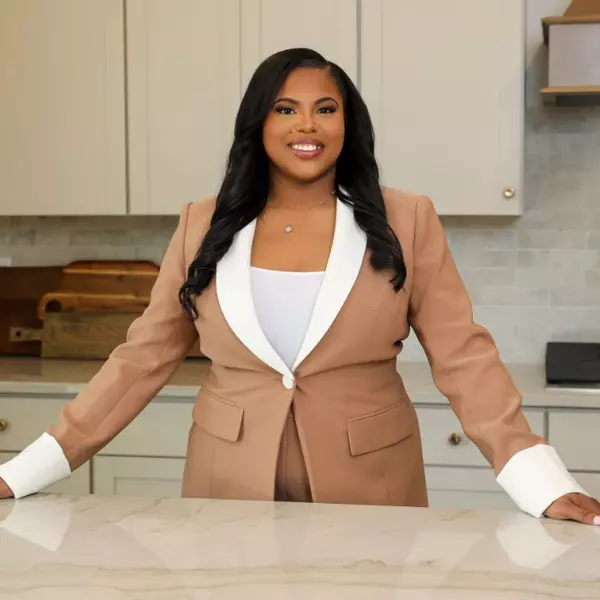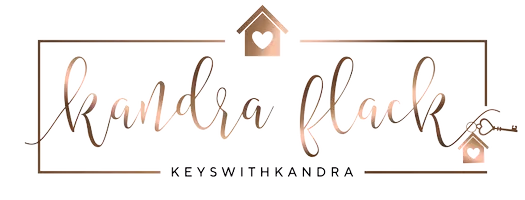$1,950,000
$2,250,681
13.4%For more information regarding the value of a property, please contact us for a free consultation.
104 Bruce Farm Road Simpsonville, SC 29681
6 Beds
7 Baths
5,540 SqFt
Key Details
Sold Price $1,950,000
Property Type Single Family Home
Sub Type Single Family Residence
Listing Status Sold
Purchase Type For Sale
Approx. Sqft 5400-5599
Square Footage 5,540 sqft
Price per Sqft $351
Subdivision Bruce Farm
MLS Listing ID 1553609
Sold Date 06/17/25
Style Colonial,Traditional
Bedrooms 6
Full Baths 6
Half Baths 1
Construction Status 31-50
HOA Y/N no
Year Built 1991
Building Age 31-50
Annual Tax Amount $8,484
Lot Size 5.980 Acres
Property Sub-Type Single Family Residence
Property Description
You've found it: acreage, charm, privacy & proximity! Set on six, level, lush, fenced & GATED acres, 104 Bruce Farm is just 25 min's to downtown GVL, only 5 min's to Five Forks shopping & dining. This timeless farmhouse hits all the right numbers: 9' and vaulted ceilings, 2 staircases, 4 fireplaces, 5 bedroom suites in main house + guest house, 2 primary suites, two covered porches, large sun room/screened porch, 1 golf simulator, 2 car garage + carport. BRAND NEW ROOF APRIL 2025! One beautifully updated gourmet kitchen with granite and quartzite counters, gas cooking, bkfst bar & breakfast room. PLUS kitchenette in Guest House. Got horses? Trot over to this equestrian community! ALREADY INSPECTED, repairs underway. No guesswork! 24 hour notice, VoF or Lender Pre-Approval Required Up Front. SOLD COMPS: 215 Bruce Farm, 1230 Jonesville Rd, 1908 Roe Ford Rd
Location
State SC
County Greenville
Area 032
Rooms
Basement None
Master Description Double Sink, Full Bath, Primary on 2nd Lvl, Primary on Main Lvl, Shower-Separate, Tub-Garden, Tub-Separate, Walk-in Closet, Fireplace
Interior
Interior Features 2 Story Foyer, 2nd Stair Case, Bookcases, High Ceilings, Ceiling Fan(s), Ceiling Cathedral/Vaulted, Ceiling Smooth, Granite Counters, Open Floorplan, Tub Garden, Walk-In Closet(s), Wet Bar, Second Living Quarters, Countertops – Quartz, Pantry
Heating Forced Air, Multi-Units, Natural Gas
Cooling Central Air, Electric, Multi Units
Flooring Ceramic Tile, Wood
Fireplaces Number 4
Fireplaces Type Gas Log, Masonry
Fireplace Yes
Appliance Dishwasher, Disposal, Free-Standing Gas Range, Refrigerator, Microwave, Gas Water Heater
Laundry Sink, 1st Floor, Walk-in, Electric Dryer Hookup, Laundry Room
Exterior
Exterior Feature Balcony, Riding Area
Parking Features Detached, Circular Driveway, Parking Pad, Paved, Asphalt, Garage Door Opener, Side/Rear Entry, Workshop in Garage, Yard Door, Carport, Key Pad Entry, Driveway, R/V-Boat Parking
Garage Spaces 3.0
Fence Fenced
Community Features Horses Permitted
Utilities Available Underground Utilities, Cable Available
Roof Type Architectural
Garage Yes
Building
Lot Description 5 - 10 Acres, Cul-De-Sac, Pasture, Few Trees
Story 2
Foundation Crawl Space
Sewer Septic Tank
Water Public
Architectural Style Colonial, Traditional
Construction Status 31-50
Schools
Elementary Schools Bells Crossing
Middle Schools Hillcrest
High Schools Hillcrest
Others
HOA Fee Include None
Read Less
Want to know what your home might be worth? Contact us for a FREE valuation!

Our team is ready to help you sell your home for the highest possible price ASAP
Bought with Keller Williams Realty





