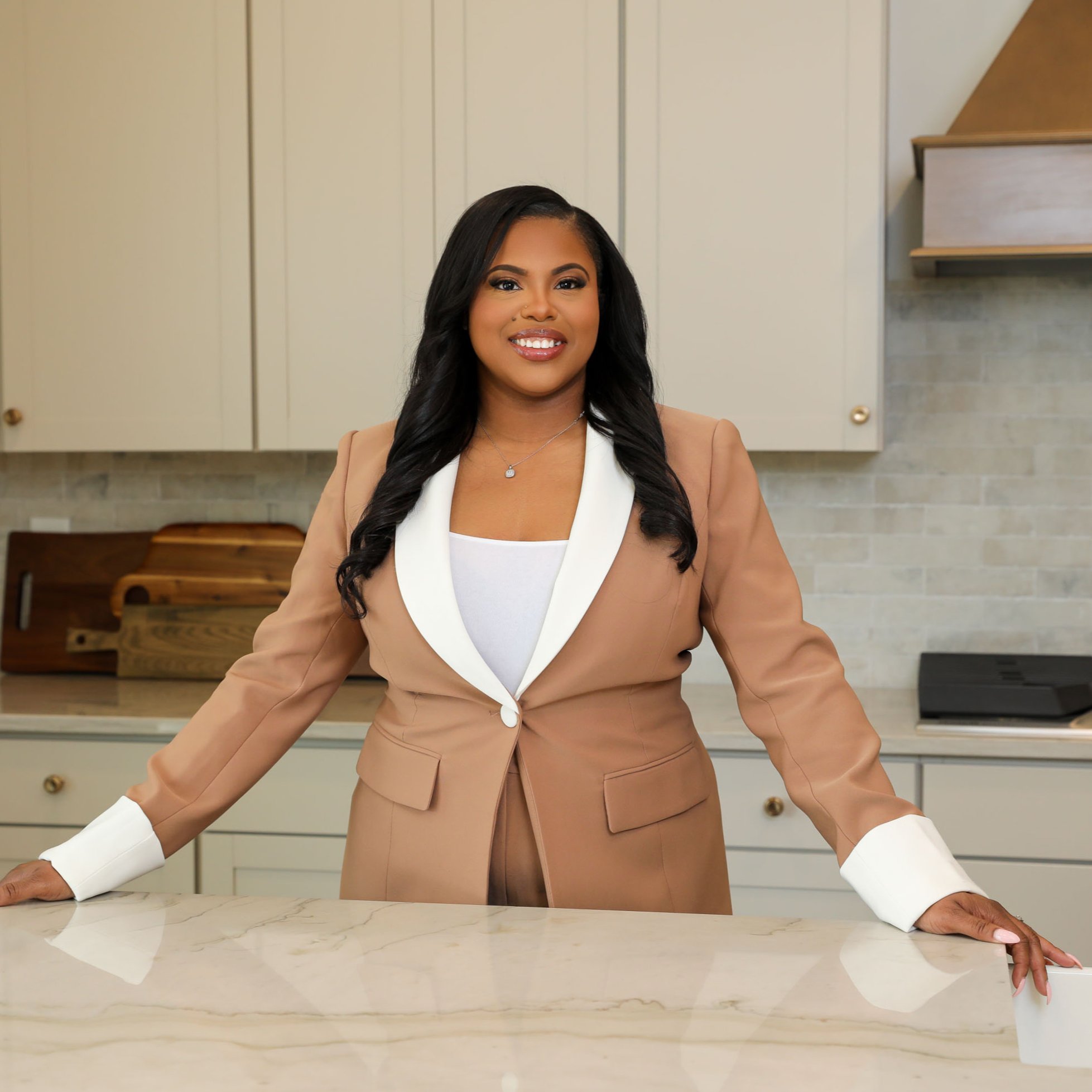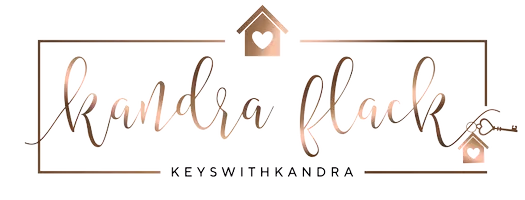$380,100
$390,100
2.6%For more information regarding the value of a property, please contact us for a free consultation.
6062 Peregrine LN Greer, SC 29651
4 Beds
2.5 Baths
1,925 SqFt
Key Details
Sold Price $380,100
Property Type Single Family Home
Sub Type Single Family Residence
Listing Status Sold
Purchase Type For Sale
Approx. Sqft 1800-1999
Square Footage 1,925 sqft
Price per Sqft $197
Subdivision Bentley Manor
MLS Listing ID SPN321916
Sold Date 06/18/25
Style Craftsman
Bedrooms 4
Full Baths 2
Half Baths 1
HOA Fees $46/ann
HOA Y/N Yes
Year Built 2025
Tax Year 2024
Lot Size 0.330 Acres
Acres 0.33
Property Sub-Type Single Family Residence
Property Description
Stimulus Package (Call for Details) New Home Minutes from I-85 / Greer! Move-In Ready in Bentley Manor. 4 Bedroom 2.5 Bath, Approx. 1925 SF on a 0.33 Acre Cul-de-Sac Home Site. Smart Home Manager Package - 2-Car Garage w/ Opener & 2 Remotes - 12x12 Concrete Patio - Sodded Lawn (Disturbed Areas) w/ Irrigation System - 9-Foot Ceilings on Main Level - Gas Log Fireplace. Kitchen Features: 42” Cabinetry w/ Cabinet Crown Molding, Upgraded Granite Countertops & Stainless Steel Appliance Package. Quartz Vanities in all Full Baths - Double Sinks, Garden Tub & Separate Ceramic Tile Shower w/ Framed Shower Door in Master Bath. 1+8 Builders Home Warranty included.
Location
State SC
County Spartanburg
Interior
Interior Features Ceiling Fan(s), Fireplace, Soaking Tub, Ceiling - Smooth, See Remarks, Solid Surface Counters, Pantry, Smart Home
Heating Forced Air
Cooling Central Air
Flooring Carpet, Vinyl
Fireplace N
Appliance Dishwasher, Disposal, Electric Oven, Free-Standing Range, Microwave, Electric Range
Laundry 2nd Floor, Walk-In
Exterior
Exterior Feature Aluminum/Vinyl Trim
Parking Features Attached, 2 Car Attached, Garage Door Opener
Garage Spaces 2.0
Community Features Common Areas, Street Lights, Sidewalks
Roof Type Architectural
Building
Lot Description Cul-De-Sac, Level, Underground Utilities
Story Two
Sewer Public Sewer
Water Public
Structure Type Stone,Vinyl Siding
Schools
Elementary Schools 9 Woodland
Middle Schools 9 Riverside
High Schools 9 Riverside
School District 9 (Greer)
Others
HOA Fee Include Common Area,Street Lights
Read Less
Want to know what your home might be worth? Contact us for a FREE valuation!

Our team is ready to help you sell your home for the highest possible price ASAP






