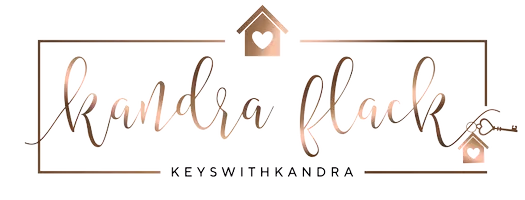$170,000
$175,000
2.9%For more information regarding the value of a property, please contact us for a free consultation.
106 Oldfield Circle Williamston, SC 29697
3 Beds
2 Baths
1,673 SqFt
Key Details
Sold Price $170,000
Property Type Mobile Home
Sub Type Mobile Home
Listing Status Sold
Purchase Type For Sale
Approx. Sqft 1600-1799
Square Footage 1,673 sqft
Price per Sqft $101
Subdivision Ridgecrest
MLS Listing ID 1551686
Sold Date 06/02/25
Style Mobile-Perm. Foundation
Bedrooms 3
Full Baths 2
Construction Status 21-30
HOA Y/N no
Year Built 2001
Building Age 21-30
Annual Tax Amount $367
Lot Size 0.580 Acres
Property Sub-Type Mobile Home
Property Description
Welcome Home! 106 Oldfield is a 3 bed/2 bath home sitting on over a half-acre lot featuring an open concept floorplan and tons of yard space! Inside you will find a large living area that opens to the dining space and step-down kitchen. The kitchen features a large peninsula for casual dining and serving as well as a built-in desk area. Off the kitchen is a great flex room with a cozy wood burning fireplace, big windows and a built-in shelving unit. This room would make a great playroom, home office or more casual den space! There are two secondary bedrooms that share a hall bath as well as the primary bedroom with attached bath complete with dual sinks, separate shower, big garden tub and walk in closet. Finally, there is a walk in laundry room with washer and dryer that has direct access to the deck and wide-open backyard with storage building that is ready and waiting for spring plantings, playsets and a summer full of fun with friends and family! Located just minutes from Saluda Valley Country Club and Main Street in Williamston means no shortage of dining and entertainment options! Schedule a private showing today!
Location
State SC
County Anderson
Area 052
Rooms
Basement None
Master Description Double Sink, Full Bath, Primary on Main Lvl, Shower-Separate, Tub-Garden, Tub-Separate, Walk-in Closet
Interior
Interior Features High Ceilings, Ceiling Fan(s), Ceiling Cathedral/Vaulted, Open Floorplan, Tub Garden, Walk-In Closet(s), Laminate Counters
Heating Electric, Forced Air
Cooling Central Air, Electric
Flooring Carpet, Vinyl
Fireplaces Number 1
Fireplaces Type Wood Burning
Fireplace Yes
Appliance Dishwasher, Dryer, Refrigerator, Washer, Electric Oven, Free-Standing Electric Range, Range, Electric Water Heater
Laundry 1st Floor, Walk-in, Electric Dryer Hookup, Washer Hookup, Laundry Room
Exterior
Parking Features None, Gravel, Driveway
Community Features None
Utilities Available Cable Available
Roof Type Composition
Garage No
Building
Lot Description 1/2 - Acre, Few Trees
Story 1
Foundation Crawl Space
Sewer Septic Tank
Water Public, Big Creek
Architectural Style Mobile-Perm. Foundation
Construction Status 21-30
Schools
Elementary Schools Palmetto
Middle Schools Palmetto
High Schools Palmetto
Others
HOA Fee Include None
Read Less
Want to know what your home might be worth? Contact us for a FREE valuation!

Our team is ready to help you sell your home for the highest possible price ASAP
Bought with Keller Williams Grv Upst





