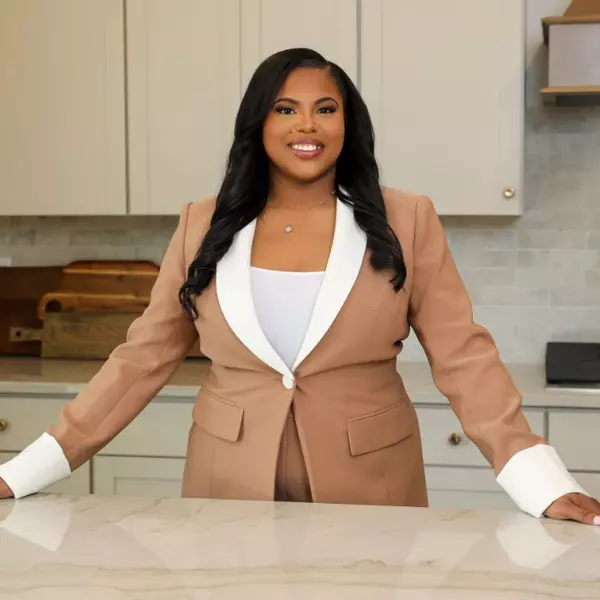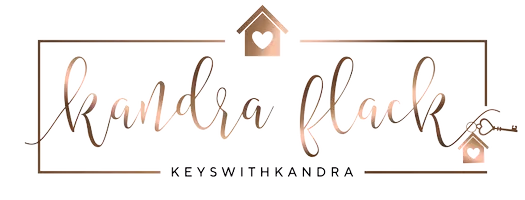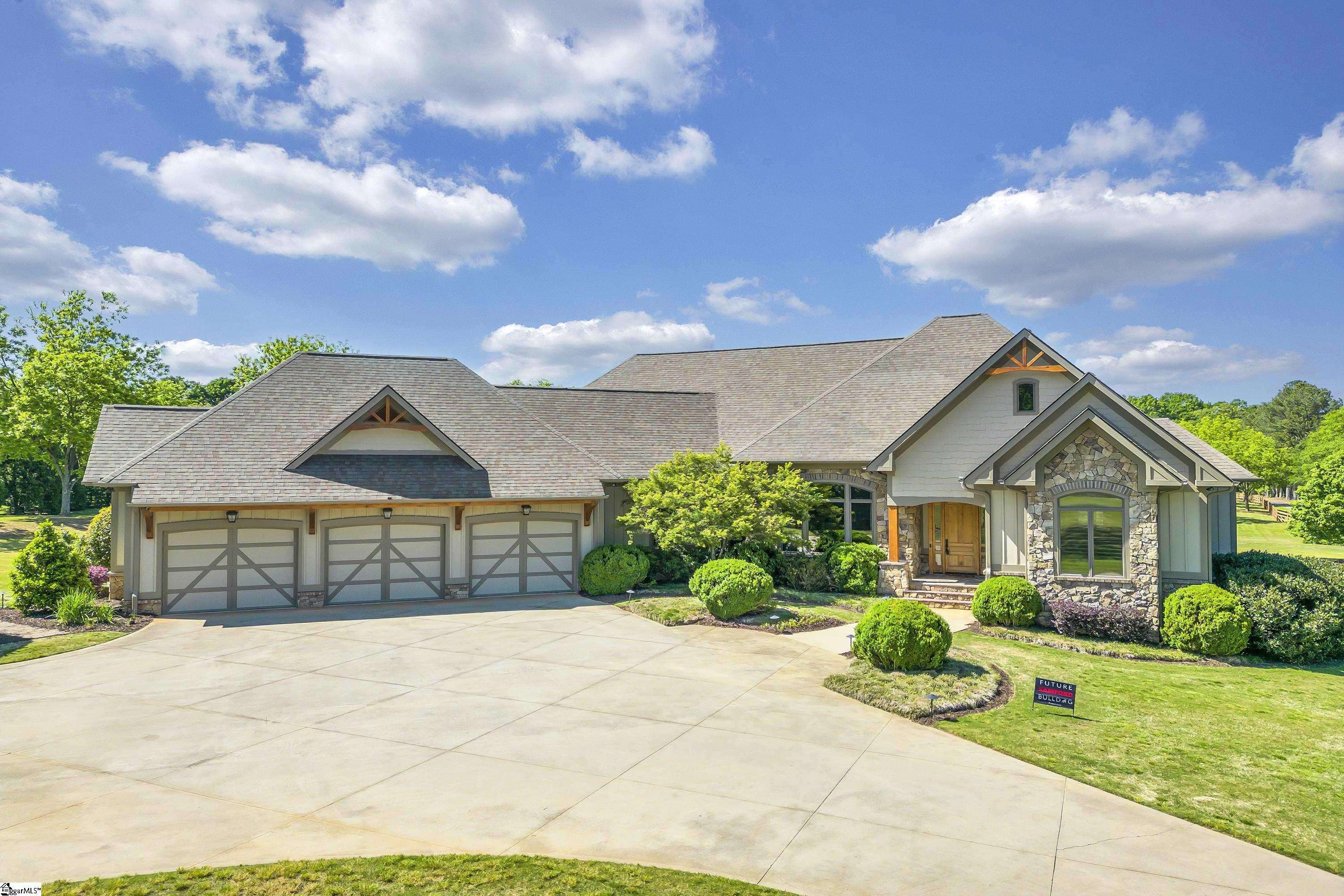$2,500,000
$2,600,000
3.8%For more information regarding the value of a property, please contact us for a free consultation.
215 Bruce Farm Road Simpsonville, SC 29681
4 Beds
6 Baths
6,357 SqFt
Key Details
Sold Price $2,500,000
Property Type Single Family Home
Sub Type Single Family Residence
Listing Status Sold
Purchase Type For Sale
Approx. Sqft 7000+
Square Footage 6,357 sqft
Price per Sqft $393
Subdivision Bruce Farm
MLS Listing ID 1505061
Sold Date 01/30/24
Style Craftsman
Bedrooms 4
Full Baths 5
Half Baths 1
HOA Y/N no
Year Built 2007
Annual Tax Amount $8,190
Lot Size 8.500 Acres
Property Sub-Type Single Family Residence
Property Description
Create your own family legacy with this incomparable estate in the heart of Five Forks. 215 Bruce Farm Rd., in a highly desirable location is Simpsonville, is making a debut appearance to the market. Ever wanted to live in the country but have all conveniences within a 5 mile radius? This custom built, one owner home is nothing like anything currently listed in Greenville County. Beautifully positioned on 8.5 acres and thoughtfully designed for ease of living and entertaining. It has been meticulously maintained by the owners, and it shows. You are immediately greeted by a long winding drive, lined with Pecan trees. The entire fenced, 8.5 acres has been masterfully landscaped to add to the privacy, with stunning views from every window. There is a perfectly placed vegetable garden in the midst of this expansive property. Outdoors is where you will want to spend all your time! Bruce Farm allows horses, goats, llamas...homestead to your hearts desire. With 5 garage bays there is no lack of space for all the needed outdoor equipment/vehicles. The saltwater, heated, Gunite pool with slide makes for the perfect center-piece for all your summer entertaining activities. Upon entering, a soaring wood-burning fireplace welcomes you in. The foyer is flanked by a formal dining on the left and the master bedroom retreat on the right. The formal living is the perfect place for family gatherings around the fireplace. Enter from the 3 car garage to a mudroom area with ample storage. The kitchen with custom knotty alder cabinetry opens to a keeping room/den with built-in bookshelves and homework station. There are 2 additional bedrooms on the main level; each with an en-suite bath. The basement level just keep going and going. You will find a media room, billiards area, work out room, craft room, office, guest bedroom and bath and loads of unfinished storage space. The bottom level opens onto a private exterior entertaining space. The screened-in porch overlooks a salt-water pool with slide, and fire-pit with convenient exterior shower. The unfinished space behind the work-out room is plumbed and framed to easily add a kitchenette/bathroom for use as a in-law suite. The pool house has a wall of storage spaces, a second washer/dryer hook up and storage on the main level. Upstairs is an enormous bonus room with a multitude of uses. The outdoor kitchen and hot tub is covered and you will relax the days away in your private country estate. Homes with land like this don't hit the market everyday....
Location
State SC
County Greenville
Area 032
Rooms
Basement Partially Finished, Walk-Out Access, Interior Entry
Interior
Interior Features Bookcases, High Ceilings, Ceiling Fan(s), Ceiling Cathedral/Vaulted, Ceiling Smooth, Granite Counters, Open Floorplan, Tub Garden, Walk-In Closet(s), Split Floor Plan, Pantry
Heating Multi-Units, Natural Gas
Cooling Central Air, Electric, Multi Units
Flooring Carpet, Ceramic Tile, Wood
Fireplaces Number 1
Fireplaces Type Gas Log, Masonry
Fireplace Yes
Appliance Gas Cooktop, Dishwasher, Disposal, Oven, Refrigerator, Electric Oven, Ice Maker, Microwave, Electric Water Heater, Gas Water Heater, Water Heater
Laundry 1st Floor, Walk-in, Laundry Room
Exterior
Exterior Feature Outdoor Fireplace, Outdoor Kitchen, Outdoor Grill
Parking Features Attached, Parking Pad, Paved, Garage Door Opener, Yard Door, Courtyard Entry, Detached, Key Pad Entry, Driveway
Garage Spaces 5.0
Fence Fenced
Pool In Ground
Community Features Horses Permitted
Utilities Available Underground Utilities, Cable Available
Roof Type Architectural
Garage Yes
Building
Lot Description 5 - 10 Acres, Few Trees, Sprklr In Grnd-Full Yard
Story 1
Foundation Basement
Builder Name Bergeron
Sewer Septic Tank
Water Public, Greenville
Architectural Style Craftsman
Schools
Elementary Schools Bells Crossing
Middle Schools Hillcrest
High Schools Hillcrest
Others
HOA Fee Include None
Read Less
Want to know what your home might be worth? Contact us for a FREE valuation!

Our team is ready to help you sell your home for the highest possible price ASAP
Bought with BHHS C Dan Joyner - Augusta Rd





