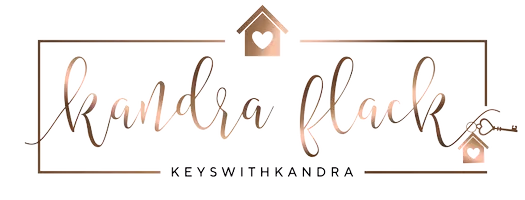$372,500
$372,500
For more information regarding the value of a property, please contact us for a free consultation.
110 Raven Wood CIR Piedmont, SC 29673
5 Beds
4 Baths
3,246 SqFt
Key Details
Sold Price $372,500
Property Type Single Family Home
Sub Type Single Family Residence
Listing Status Sold
Purchase Type For Sale
Square Footage 3,246 sqft
Price per Sqft $114
Subdivision Ravenwood Subd
MLS Listing ID 20244399
Sold Date 12/10/21
Style Contemporary,Split Level
Bedrooms 5
Full Baths 3
Half Baths 1
HOA Y/N No
Abv Grd Liv Area 3,246
Total Fin. Sqft 3246
Year Built 1980
Tax Year 2020
Lot Size 0.590 Acres
Acres 0.59
Property Sub-Type Single Family Residence
Property Description
UNDER CONTRACT BEFORE PUBLISHED. Newly renovated split level home with 5 bedrooms and 3.5 bathrooms. Home is located only half a mile away from the Highway 153 and the I-85 exit 40 intersection. This home leaves nothing to be desired! Custom dream kitchen plus an additional kitchen downstairs. There are living rooms on both floors. Three of the bedrooms are on the main level and the other two are downstairs. The backyard features an outdoor kitchen, patio and pergola with access to either floor. This is an amazing home in an amazing location!
Location
State SC
County Anderson
Area 104-Anderson County, Sc
Body of Water None
Rooms
Basement Full, Finished, Garage Access, Heated, Interior Entry, Other, See Remarks, Walk-Out Access
Main Level Bedrooms 3
Interior
Interior Features Ceiling Fan(s), French Door(s)/Atrium Door(s), Granite Counters, Bath in Primary Bedroom, Tub Shower, Cable TV, Upper Level Primary, Separate/Formal Living Room, Second Kitchen, French Doors
Heating Central, Electric
Cooling Central Air, Electric
Flooring Carpet, Luxury Vinyl, Luxury VinylTile, Tile, Vinyl
Fireplace No
Window Features Vinyl
Appliance Dishwasher, Electric Oven, Electric Range, Electric Water Heater, Microwave, Refrigerator, Plumbed For Ice Maker
Laundry Washer Hookup, Electric Dryer Hookup
Exterior
Exterior Feature Fence, Gas Grill, Outdoor Kitchen, Patio
Parking Features Attached, Garage, Basement, Driveway, Garage Door Opener, Other
Garage Spaces 2.0
Fence Yard Fenced
Utilities Available Electricity Available, Phone Available, Septic Available, Water Available, Cable Available
Waterfront Description None
Water Access Desc Public
Roof Type Architectural,Shingle
Porch Patio
Garage Yes
Building
Lot Description Outside City Limits, Subdivision, Sloped
Entry Level Multi/Split
Foundation Basement
Sewer Septic Tank
Water Public
Architectural Style Contemporary, Split Level
Level or Stories Multi/Split
Structure Type Brick,Vinyl Siding
Schools
Elementary Schools Powdersvil Elem
Middle Schools Powdersville Mi
High Schools Powdersville High School
Others
HOA Fee Include None
Tax ID 237-01-01-026
Security Features Smoke Detector(s)
Financing Conventional
Read Less
Want to know what your home might be worth? Contact us for a FREE valuation!

Our team is ready to help you sell your home for the highest possible price ASAP
Bought with Coldwell Banker Exclusive Rlty


