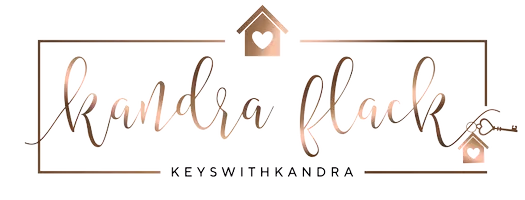
403 Woodduck DR Seneca, SC 29678
3 Beds
3 Baths
2,250 SqFt
UPDATED:
Key Details
Property Type Single Family Home
Sub Type Single Family Residence
Listing Status Active
Purchase Type For Sale
Square Footage 2,250 sqft
Price per Sqft $221
Subdivision Cross Creek Plan
MLS Listing ID 20292746
Style Craftsman,Ranch,Traditional
Bedrooms 3
Full Baths 2
Half Baths 1
HOA Y/N Yes
Year Built 2024
Tax Year 2024
Lot Size 0.570 Acres
Acres 0.57
Property Sub-Type Single Family Residence
Property Description
Nestled on a quiet cul-de-sac with minimal traffic, the property offers a peaceful setting. From the screened porch, you can relax and take in serene wooded views. The easy-living floor plan is ideal for those looking to downsize or for a perfect second home—just as the current owners envisioned. With inviting curb appeal and a welcoming interior, this home is truly move-in ready.
Cross Creek is a private golf community in Seneca, South Carolina, spanning 500 acres in the foothills of the Blue Ridge Mountains. Here, country club amenities meet natural beauty and Southern charm. Residents enjoy world-class golf, a beautiful clubhouse, pool and cabana, and newly added pickleball courts.
Location
State SC
County Oconee
Area 207-Oconee County, Sc
Rooms
Basement None, Crawl Space
Main Level Bedrooms 3
Interior
Interior Features Dual Sinks, Fireplace, Granite Counters, Bath in Primary Bedroom, Main Level Primary, Pull Down Attic Stairs, Smooth Ceilings, Walk-In Closet(s), Walk-In Shower, French Door(s)/Atrium Door(s)
Heating Central, Gas
Cooling Central Air, Electric
Flooring Carpet, Luxury Vinyl Plank
Fireplaces Type Gas, Option
Fireplace Yes
Window Features Tilt-In Windows
Appliance Built-In Oven, Dishwasher, Electric Oven, Electric Range, Gas Cooktop, Disposal, Gas Water Heater, Multiple Water Heaters, Microwave
Exterior
Exterior Feature Sprinkler/Irrigation, Porch
Parking Features Attached, Garage, Driveway, Garage Door Opener
Garage Spaces 2.0
Utilities Available Electricity Available, Septic Available, Water Available, Underground Utilities
Waterfront Description None
Water Access Desc Public
Roof Type Architectural,Shingle
Accessibility Low Threshold Shower
Porch Front Porch, Porch, Screened
Garage Yes
Building
Lot Description Outside City Limits, Subdivision
Entry Level One
Foundation Crawlspace
Sewer Septic Tank
Water Public
Architectural Style Craftsman, Ranch, Traditional
Level or Stories One
Structure Type Brick,Cement Siding,Stone
Schools
Elementary Schools Blue Ridge Elementary
Middle Schools Seneca Middle
High Schools Seneca High
Others
Tax ID 520-67-01-021
Security Features Smoke Detector(s)






