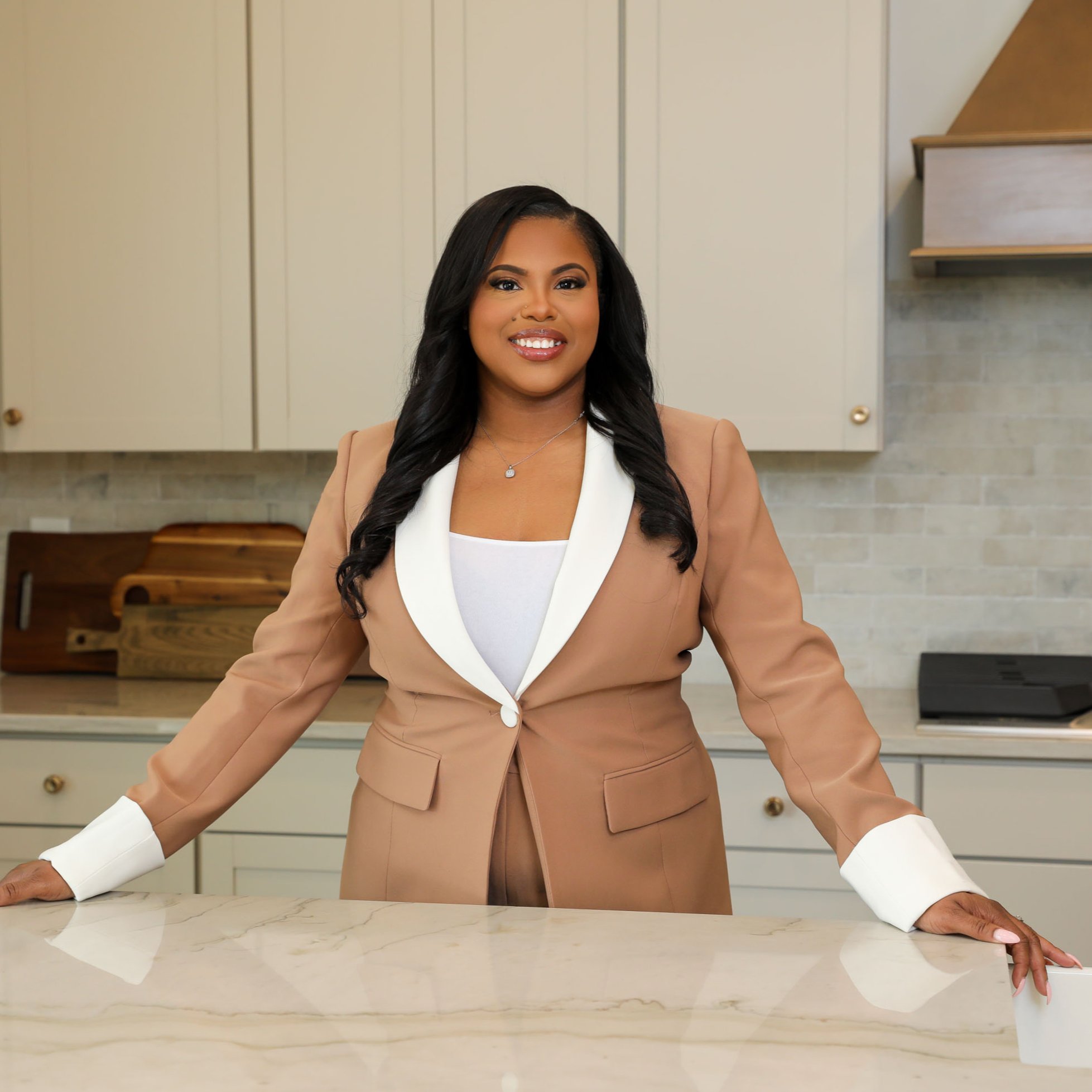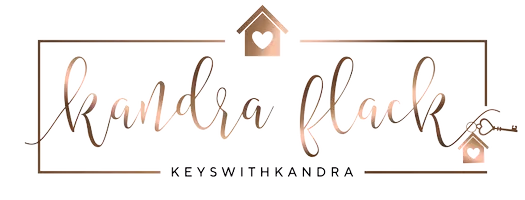
1006 Kaye ST Seneca, SC 29678
3 Beds
3 Baths
1,889 SqFt
UPDATED:
Key Details
Property Type Single Family Home
Sub Type Single Family Residence
Listing Status Active
Purchase Type For Sale
Square Footage 1,889 sqft
Price per Sqft $185
Subdivision Colonial Place
MLS Listing ID 20292397
Style Ranch
Bedrooms 3
Full Baths 2
Half Baths 1
HOA Y/N No
Year Built 1965
Annual Tax Amount $376
Tax Year 2024
Lot Size 1.550 Acres
Acres 1.55
Property Sub-Type Single Family Residence
Property Description
Welcome to 1006 Kaye Street—a spacious brick ranch offering comfort, convenience, and room to grow. Situated on a generous 1.55-acre lot, this home features 3 bedrooms, 2.5 baths, and a full unfinished basement with interior access, perfect for storage or future expansion.
Enjoy easy living with an attached 2-car carport, a large fenced-in front and backyard, and a spacious back deck with stairs leading to the back yard—ideal for entertaining or relaxing outdoors. The primary bedroom is located on the main level and includes a private half bath for added convenience. This home has a whole has Generac generator and Ultravation PCO Air Purifier on the HVAC on the air return unit in the basement.
Located just minutes from Clemson University, Lake Hartwell, and a variety of restaurants, shopping centers, and medical facilities, this property offers the perfect blend of privacy and accessibility.
Whether you're looking for a family home or an investment opportunity, this property has the potential to meet your needs.
**Estate Sale being held on September 19, 20, & 21. No showings until Monday September 22, due to the estate sale.** Interior pictures will be added after estate sale is completed.
Location
State SC
County Oconee
Community Short Term Rental Allowed
Area 207-Oconee County, Sc
Rooms
Basement Full, Interior Entry, Unfinished, Walk-Out Access
Main Level Bedrooms 3
Interior
Interior Features Ceiling Fan(s), Laminate Countertop, Main Level Primary, Walk-In Shower, Window Treatments
Heating Central, Electric, Natural Gas
Cooling Central Air, Electric, Heat Pump
Flooring Carpet, Hardwood, Tile, Vinyl
Equipment Generator
Fireplace No
Window Features Blinds,Insulated Windows,Vinyl
Appliance Dishwasher, Electric Oven, Electric Range, Gas Water Heater, Microwave, Refrigerator
Laundry Washer Hookup, Electric Dryer Hookup
Exterior
Exterior Feature Deck, Fence, Porch
Parking Features Attached Carport, Driveway
Garage Spaces 2.0
Fence Yard Fenced
Community Features Short Term Rental Allowed
Utilities Available Electricity Available, Natural Gas Available, Septic Available, Water Available
Water Access Desc Public
Accessibility Low Threshold Shower
Porch Deck, Front Porch
Garage Yes
Building
Lot Description Gentle Sloping, Level, Outside City Limits, Subdivision, Sloped, Trees
Entry Level One
Foundation Basement
Sewer Septic Tank
Water Public
Architectural Style Ranch
Level or Stories One
Structure Type Brick
Schools
Elementary Schools Ravenel Elm
Middle Schools Seneca Middle
High Schools Seneca High
Others
Tax ID 240-04-01-003
Security Features Smoke Detector(s)
Acceptable Financing USDA Loan
Listing Terms USDA Loan






