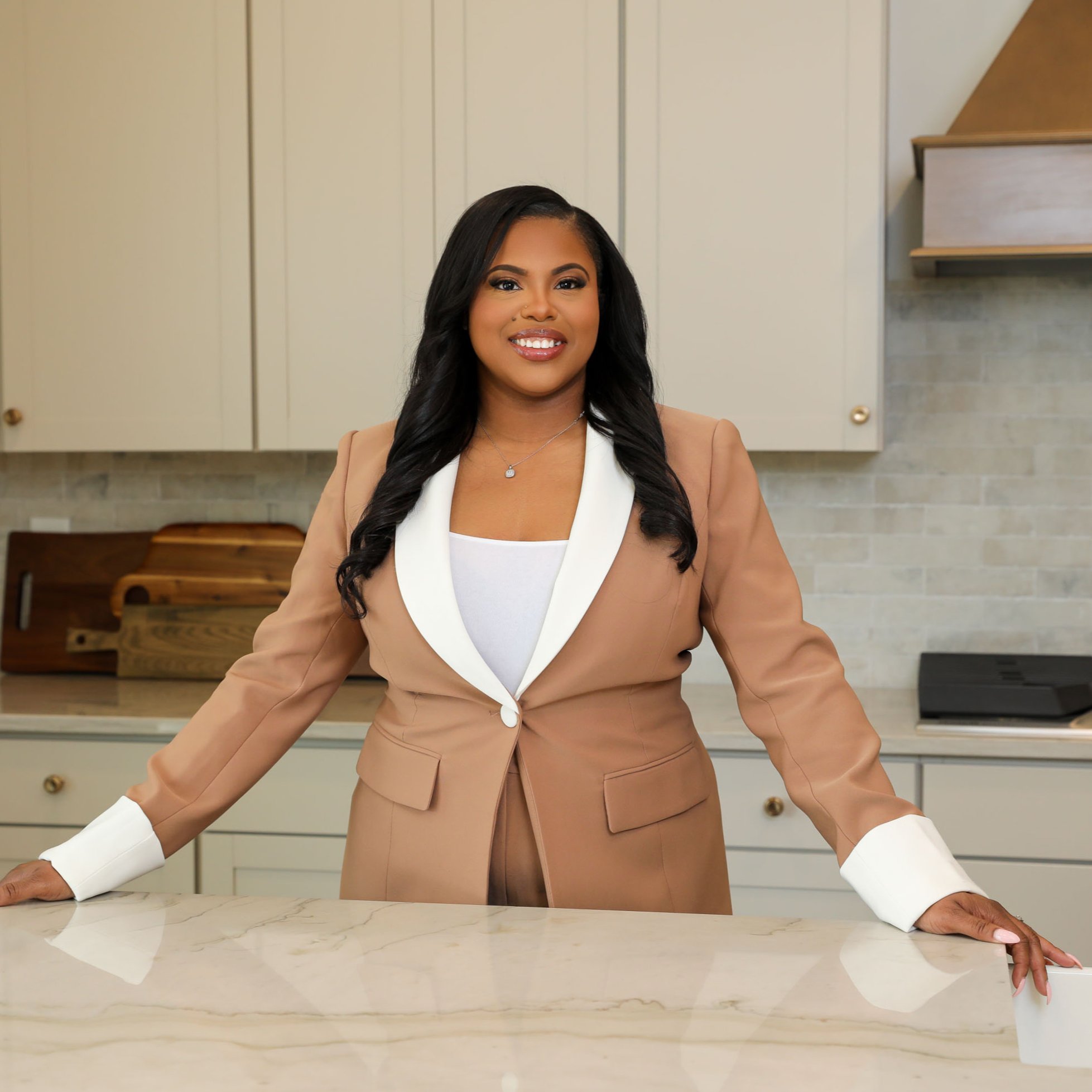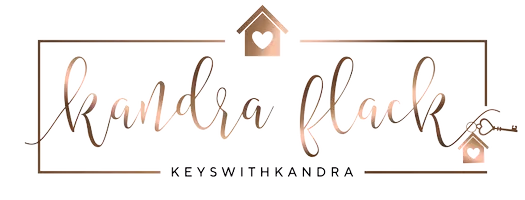
106 Magnolia LN Pendleton, SC 29670
3 Beds
2 Baths
1,283 SqFt
UPDATED:
Key Details
Property Type Single Family Home
Sub Type Single Family Residence
Listing Status Active
Purchase Type For Sale
Square Footage 1,283 sqft
Price per Sqft $208
Subdivision Magnolia Pointe
MLS Listing ID 20292235
Style Traditional
Bedrooms 3
Full Baths 2
HOA Fees $600/ann
HOA Y/N Yes
Year Built 1994
Annual Tax Amount $1,818
Tax Year 2024
Lot Size 6,098 Sqft
Acres 0.14
Property Sub-Type Single Family Residence
Property Description
Located in the desirable Magnolia Pointe community in Pendleton, this charming single story cottage style home offers 3 bedrooms, 2 full bathrooms, and an easy-living layout. Just a short walk to Pendleton's historic Village Green and a quick drive to Clemson University and I-85, the location is truly unbeatable.
As you enter, you'll find an oversized living and dining room combination designed with cathedral ceilings, a gas log fireplace, and gleaming hardwood floors. This spacious central gathering area provides the perfect setting for entertaining guests or hosting large family events.
Off the dining space, enjoy the comfort of a screened-in porch overlooking the backyard. The porch connects to a grilling deck that steps down to an expansive, fully fenced yard; ideal for pets, gardening, or outdoor play!
The primary suite features tray ceilings and a fully remodeled tiled ensuite bath, offering a private retreat. Two additional well-sized bedrooms and an updated hall bath provide plenty of room for family, guests, or a home office. A dedicated laundry room ensures everyday convenience.
The kitchen is thoughtfully appointed with abundant cabinetry, granite countertops, a large peninsula, double sinks, a gas range, and updated hardware. All appliances convey, making this home truly move-in ready.
Additional highlights include all new windows (2020), an attached single-car garage with pull-down access to floored attic storage, and quarterly HOA fees that cover lawn maintenance and streetlights for worry free upkeep.
This home has been lovingly maintained and offers a balance of charm, function, and low-maintenance living. Turn-key and ready for its next owner, schedule your tour today!
Location
State SC
County Anderson
Community Sidewalks
Area 102-Anderson County, Sc
Rooms
Basement None, Crawl Space
Main Level Bedrooms 3
Interior
Interior Features Ceiling Fan(s), Cathedral Ceiling(s), Fireplace, Granite Counters, Bath in Primary Bedroom, Main Level Primary, Pull Down Attic Stairs, Shower Only, Skylights, Storm Door(s)
Heating Forced Air, Natural Gas
Cooling Central Air, Forced Air
Flooring Ceramic Tile, Hardwood, Tile
Fireplaces Type Gas Log
Fireplace Yes
Appliance Dryer, Dishwasher, Gas Cooktop, Disposal, Microwave, Refrigerator, Washer
Laundry Washer Hookup, Electric Dryer Hookup
Exterior
Exterior Feature Deck, Fence, Gas Grill, Porch, Storm Windows/Doors
Parking Features Attached, Garage, Driveway, Garage Door Opener
Garage Spaces 1.0
Fence Yard Fenced
Community Features Sidewalks
Water Access Desc Public
Roof Type Architectural,Shingle
Porch Deck, Front Porch, Porch, Screened
Garage Yes
Building
Lot Description Gentle Sloping, Level, Outside City Limits, Subdivision, Sloped
Entry Level One
Foundation Crawlspace
Sewer Public Sewer
Water Public
Architectural Style Traditional
Level or Stories One
Structure Type Vinyl Siding
Schools
Elementary Schools Pendleton Elem
Middle Schools Riverside Middl
High Schools Pendleton High
Others
HOA Fee Include Common Areas,Maintenance Grounds,Street Lights
Tax ID 062-07-02-008
Membership Fee Required 600.0
Virtual Tour https://my.matterport.com/show/?m=YdTiZpJagAc&brand=0






