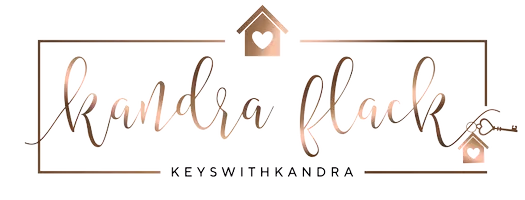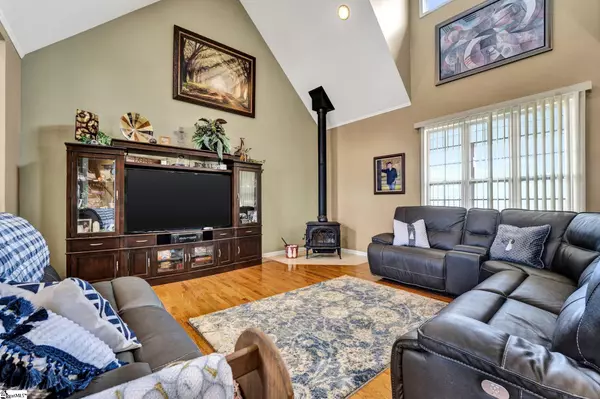105 N Stallion Drive Cowpens, SC 29330
3 Beds
3 Baths
2,400 SqFt
UPDATED:
Key Details
Property Type Single Family Home
Sub Type Single Family Residence
Listing Status Active Under Contract
Purchase Type For Sale
Approx. Sqft 2400-2599
Square Footage 2,400 sqft
Price per Sqft $197
MLS Listing ID 1565258
Style Ranch,Traditional
Bedrooms 3
Full Baths 2
Half Baths 1
Construction Status 11-20
HOA Fees $250/ann
HOA Y/N yes
Building Age 11-20
Annual Tax Amount $1,256
Lot Dimensions 376 x 156 x 154 x 369
Property Sub-Type Single Family Residence
Property Description
Location
State SC
County Cherokee
Area 033
Rooms
Basement None
Master Description Full Bath, Primary on Main Lvl, Shower-Separate, Tub-Garden, Tub-Separate, Tub-Jetted, Walk-in Closet
Interior
Interior Features High Ceilings, Ceiling Fan(s), Vaulted Ceiling(s), Ceiling Smooth, Tray Ceiling(s), Countertops-Solid Surface, Open Floorplan, Split Floor Plan
Heating Electric, Forced Air
Cooling Central Air, Electric
Flooring Ceramic Tile, Wood
Fireplaces Number 1
Fireplaces Type Wood Burning Stove
Fireplace Yes
Appliance Dishwasher, Disposal, Self Cleaning Oven, Convection Oven, Electric Oven, Double Oven, Range, Microwave, Electric Water Heater
Laundry 1st Floor, Walk-in, Laundry Room
Exterior
Exterior Feature Dock
Parking Features Attached, Paved
Garage Spaces 2.0
Fence Fenced
Community Features None
Utilities Available Underground Utilities
Waterfront Description Lake,Water Access,Waterfront
View Y/N Yes
View Water
Roof Type Architectural
Garage Yes
Building
Lot Description 1 - 2 Acres, Sloped
Story 1
Foundation Crawl Space
Sewer Septic Tank
Water Public
Architectural Style Ranch, Traditional
Construction Status 11-20
Schools
Elementary Schools Northwest
Middle Schools Gaffney
High Schools Gaffney
Others
HOA Fee Include None





