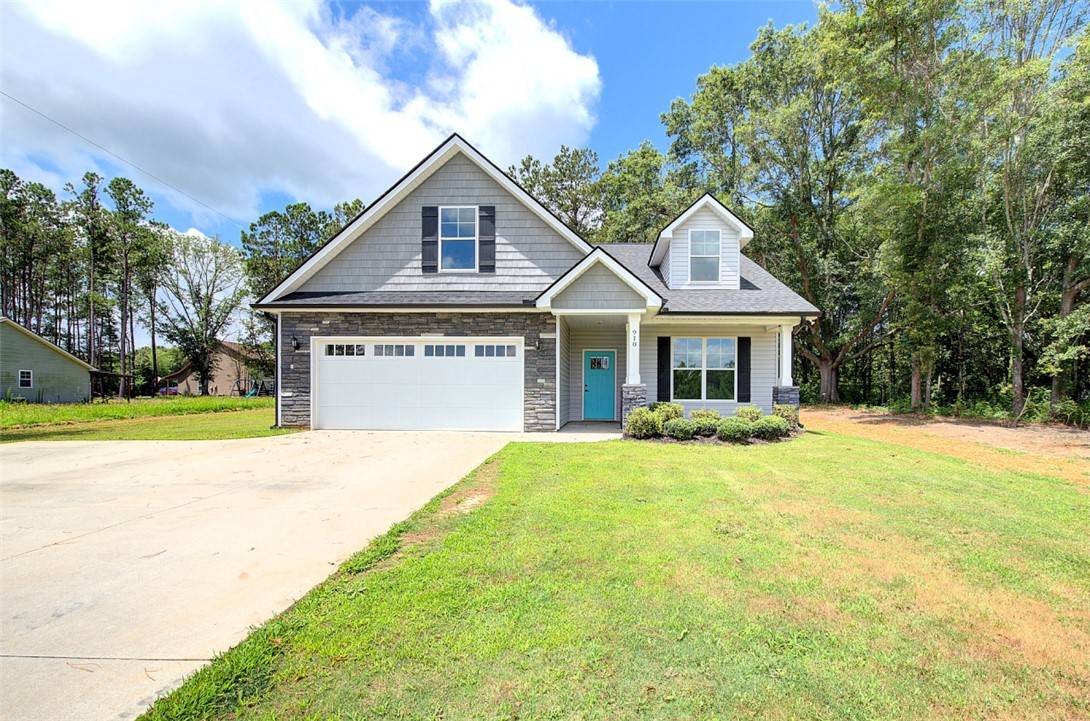918 Belton HWY Williamston, SC 29697
3 Beds
2 Baths
1,597 SqFt
UPDATED:
Key Details
Property Type Single Family Home
Sub Type Single Family Residence
Listing Status Active
Purchase Type For Sale
Square Footage 1,597 sqft
Price per Sqft $203
MLS Listing ID 20289214
Style Ranch
Bedrooms 3
Full Baths 2
HOA Y/N No
Year Built 2021
Annual Tax Amount $1,274
Tax Year 2024
Lot Size 1.170 Acres
Acres 1.17
Property Sub-Type Single Family Residence
Property Description
Location
State SC
County Anderson
Community Short Term Rental Allowed
Area 111-Anderson County, Sc
Rooms
Basement None
Main Level Bedrooms 3
Interior
Interior Features Bathtub, Tray Ceiling(s), Ceiling Fan(s), Dual Sinks, Fireplace, Granite Counters, Main Level Primary, Smooth Ceilings, Separate Shower, Vaulted Ceiling(s), Walk-In Shower, Window Treatments
Heating Central, Electric
Cooling Central Air, Forced Air
Flooring Carpet, Vinyl
Fireplaces Type Gas, Option
Fireplace Yes
Window Features Blinds,Vinyl
Appliance Dishwasher, Electric Oven, Electric Range, Electric Water Heater, Microwave, Refrigerator, Washer
Laundry Electric Dryer Hookup
Exterior
Exterior Feature Porch
Parking Features Attached, Garage, Driveway, Garage Door Opener
Garage Spaces 2.0
Community Features Short Term Rental Allowed
Utilities Available Electricity Available, Septic Available
Water Access Desc Public
Roof Type Architectural,Shingle
Accessibility Low Threshold Shower
Porch Front Porch, Porch
Garage Yes
Building
Lot Description Level, Not In Subdivision, Outside City Limits, Trees
Entry Level One
Foundation Slab
Builder Name Strawn Construction
Sewer Septic Tank
Water Public
Architectural Style Ranch
Level or Stories One
Structure Type Stone,Vinyl Siding
Schools
Elementary Schools Cedar Grove Elm
Middle Schools Palmetto Middle
High Schools Palmetto High
Others
Tax ID 222-00-12-008-000
Acceptable Financing USDA Loan
Listing Terms USDA Loan





